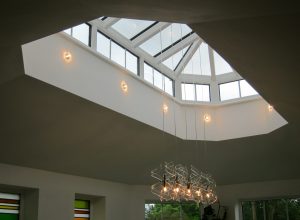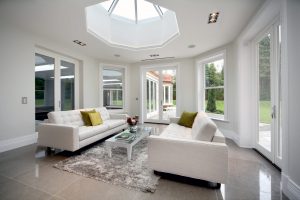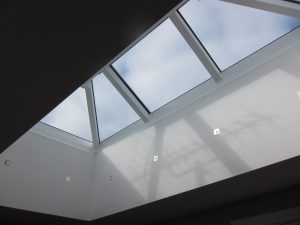I must admit that I’m not a big fan of rooflights. I get that they offer free natural light. I get that in the spirit of trying to be as energy efficient as possible they are useful. I often get told by clients that they are going to be useful (as their architect has already “sold” the idea to them). However, it may sound too obvious to mention but, like any of the other windows or doors with glass panels in, they won’t be providing any natural light when it’s dark! I frequently get a flash of realisation when I mention that! They can also become like a “black mirror” at night which some clients find uncomfortable. So, before you decide whether to have rooflights or not, here are some of the artificial lighting issues that I’ve had that have been created by them over the years:
- A 3m x 6m heritage style lantern over a 3m x 6m island in the kitchen underneath – This was designed without any possibility of carrying wiring for lighting into the structure of the lantern and the manufacture was too far along when I was commissioned to change this. The island was mainly used before and after the long commute to work and at weekends – so in the dark for quite a lot of the year. The only way I could shed any decent light on the island for them was to have surface mounted spotlights on the sides of the upstand that pointed down. Their architect had planned for downlights to go in the ceiling around the lantern failing to realise that they needed to be placed a decent distance away from the edge of that large hole in the ceiling because of its support structure behind the ceiling and because it would have looked rubbish to have them very close to the edge. He also failed to appreciate that anyone working at the island with downlights behind them would be working in their own shadow.
- A 2m x 1m contemporary style single plane rooflight halfway over a kitchen island also of the same shape – Due to the single piece of glass it was not possible to have any wiring in its structure. My clients wanted 3 pendants over their island to be a decorative feature as well as to light the island but there was no way to evenly spread them or the light they would create along the island. They too were out at work during the working week so mainly used the kitchen island at the evening. They ended up with two pendants that were bunched towards one end and a couple of tilted downlights at the other end (see above for working in your own shadow). I don’t know about you, but like most of us, I find asymmetry disturbing!
- A 2m square internal bathroom with a 1.8m square rooflight where the support frame pretty much took up the rest of the ceiling. My clients didn’t like wall lights, wanted downlights but any ceiling that showed was filled with a wooden support frame so had no void space for downlights. The room was mainly used before and after work and at weekends and they weren’t there much during the working week. Can you see a pattern here?! They ended up with a pair of wall lights either side of their washbasin and a pair at the opposite end for balance.
- I am currently working on a project with a large rooflight at the top of a 3-storey stairwell. It is made up of two large pieces of glass with a horizontal glazing bar and will be set into the sloping roof. My clients want a feature light to hang over their stairwell. They don’t want that light to obstruct the natural light coming through the roof light. They don’t want it to create lots of shadows on the walls and floors underneath (which it will do when the sun shines through!). The roof light will have virtually no fixing points for their feature chandelier, but they want something dramatic that is likely to be heavy. They want the light to be fixed to a single horizontal bar that will go under the narrow central glazing bar. They don’t want a linear shaped light; they want a circular type light, but they don’t want a frame built to carry the weight of a large circular feature light especially if the frame creates shadow patterns (see above)! I am fighting physics here!
Here are some examples of how I’ve dealt with rooflights over the years (with apologies for the standard of some of the photography):

Pendants over the dining table for decorative and task lighting with circular polished metal low voltage recesses as background/night/mood lighting.

LED ribbon in a profile around the edge as background/night/mood lighting in a sun room.

Square polished metal low voltage recesses as background/night/mood lighting over a top floor landing.
I’m not saying that they shouldn’t be used but that a lot more thought should go into whether they are going to be a help of a hindrance. What do you think about rooflights – useful or not? Are you planning to have rooflights in your project?
